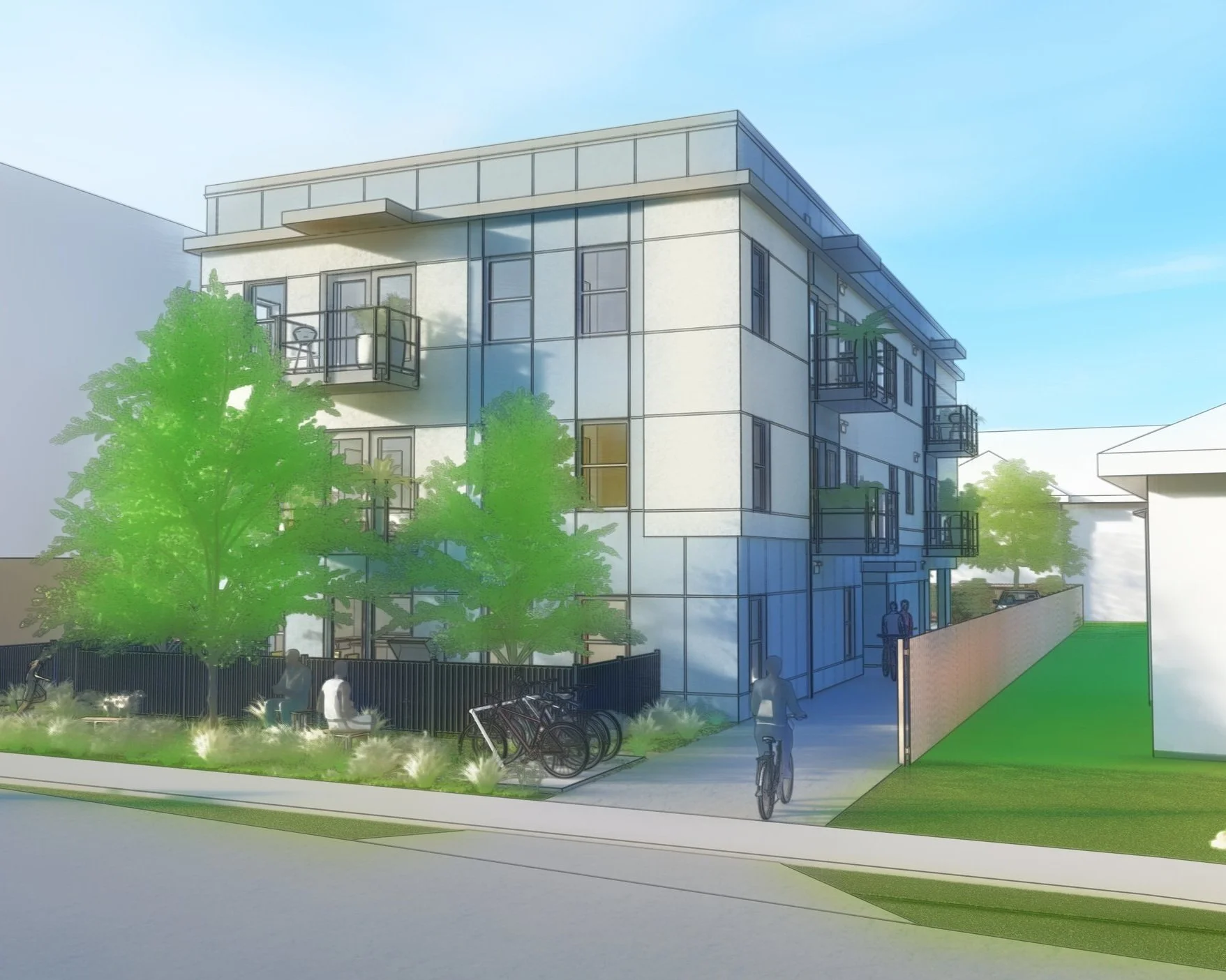Homes @ 812 Craigflower Consultation page
Welcome to our consultation page for our 812 Craigflower proposal. We're looking forward to keeping the conversation going on this now 10-home apartment building.
Many of you will be aware that at the end of a nearly two year process, council asked us to rework our proposal into a smaller building with fewer homes. These comments echoed some of the feedback we had heard from some neighbours as well. So after taking a bit of time to consider our options, we went back to the drawing board and made a number of significant changes to reflect this feedback.
We’ve outlined the changes below, and tried to demonstrate them in graphics to show how this proposal relates to the previous one.
We still very much believe in this project and in bringing more homes into Victoria’s core to help address our housing and climate crises. We think this will make a great addition. So read on and click the feedback button at the bottom of this page and let us know what you think!
Rendering of our earlier four-storey plus rooftop deck.
Rendering of our new three-storey proposal.
Changes!
Some of you may not be familiar with the many versions that we went through on the previous proposal. There were a lot, but we want to focus on the more recent shift to the smaller building, which will significantly reduce the impact that the building will have on our immediate neighbours. Compared to our last proposal, the changes include:
Reducing the floor area (living space) by 40%.
Lowering the building’s height by 24% or 3.12 metres (10.2 feet).
Removing the upper floor and the rooftop deck, which, along with being a lot smaller, significantly reduces or eliminates the shading impact to the buildings to the north.
Increasing the parking spaces from 8 for 12 homes to 10 for 10 homes.
Removing the coffee shop.
Removing the tall elevator shaft and elevator.
Increasing the rear setback by 6.15 metres (20.2 feet).
Reducing the building’s footprint by over 10%.
Reducing the number of homes from 12 larger homes to 10 (mostly) smaller homes.
Designing this building to be more energy efficient to construct, with capacity on the roof for heat pumps and future solar panels.
Adding balconies, a ground-floor patio for the three-bedroom home, as well as an outdoor pet area and residents’ park at the front.
We’ve illustrated some of these changes with the graphics below. On your desktop, roll your mouse over the images of the previous proposal and it’ll change to the new proposal. On your phone, tap the graphic to show the new building and tap somewhere else (or on the next graphic) to show the old building again.
Elevations Looking North

Elevations Looking West

Elevations Looking South (Rear)

Elevations Looking East

Site plan (overhead) view

Files & Feedback
Download the files to take a closer look and then click the button below to tell us what you think. We’re happy to hear from you.








